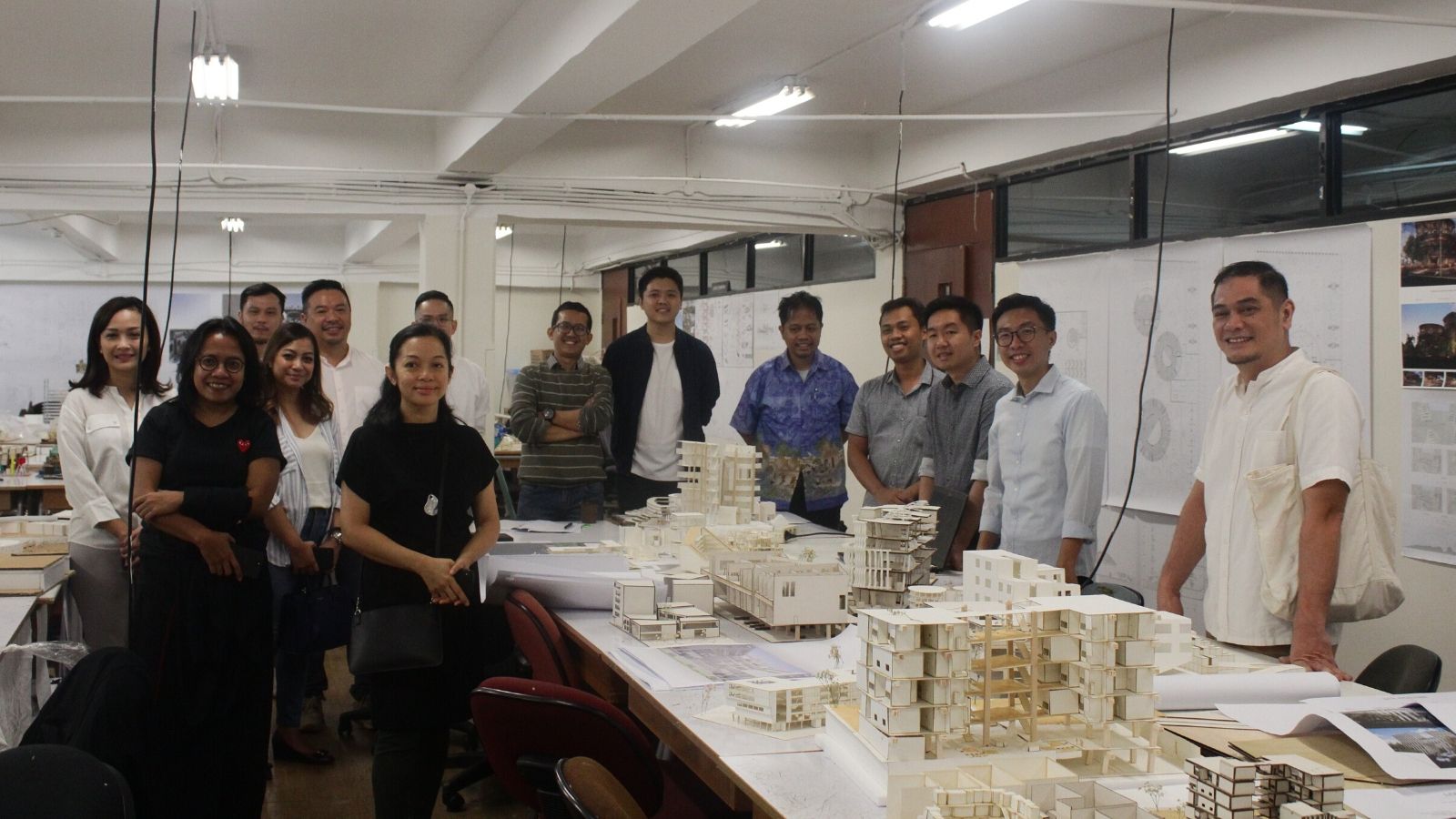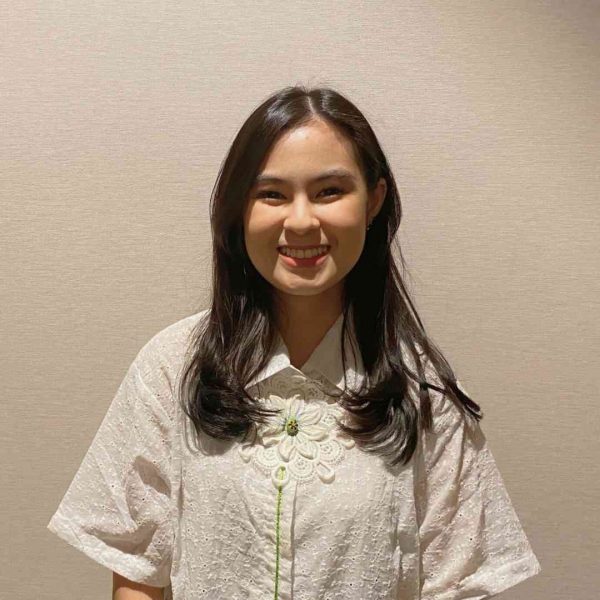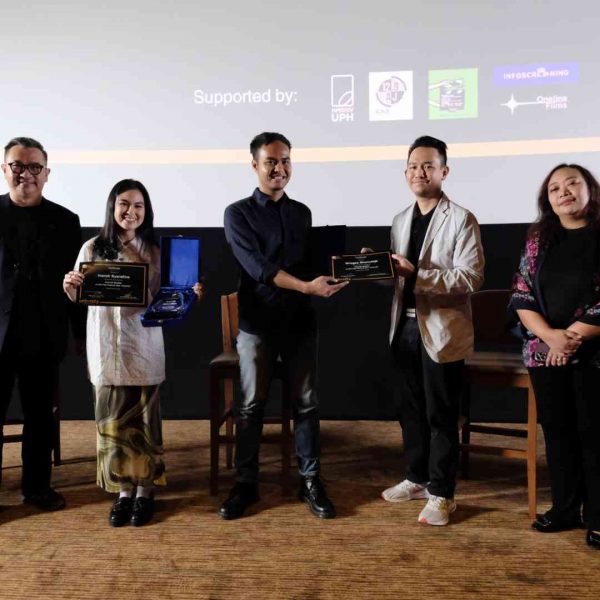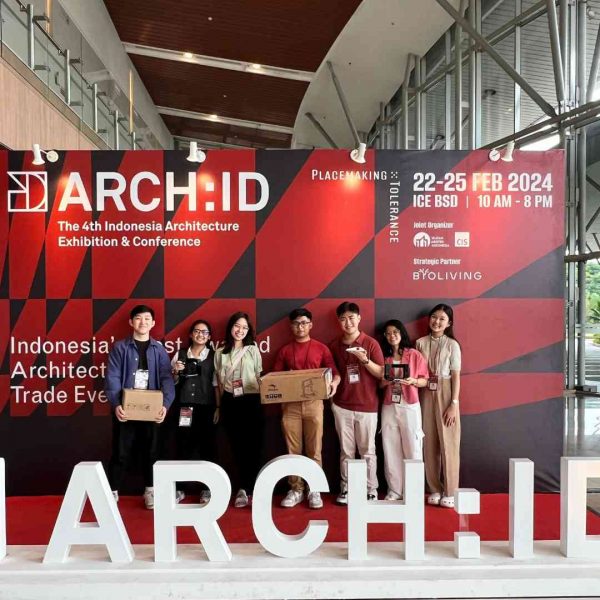2019
Works by UPH Architecture Students Offer Design Solutions for 4.0 Era.

The development of the 4.0 Industrial Revolution results in changes in many areas, including architectural designs. Things such as the strength of a building, its concept, and its design are taken into consideration such that it aligns with the character of the generation today.
The Universitas Pelita Harapan (UPH) Architecture Study Program (Prodi) responds to this condition by inviting its students to be proactive in handling problems among the citizens. As aspiring architects, UPH students are not only charged to understand concepts and theories, but to also dive directly to the field and to provide solutions to designs that will answer the needs of the generation.
After being equipped with four mandatory courses namely Basic Studio, Architecture Design Studio 1, Architecture Design Studio 3, and Architecture Design Studio 5, students will be asked to create a design according to the theme provided by instructors as their final project (TA). The TAs that are around 200 in total are exhibited and reviewed directly by instructors and twenty professional architects. The exhibition was held from 3 to 6 December 2019 at Gedung B, fourth floor, UPH Lippo Village campus.
Stephanie Sutikno (2016) and Bobby Wijaya (2018) exhibited their works in this exhibition. Through their works, they were able to answer problems faced by the general public in the 4.0 era.
Stephanie took a case study of a remote city called Songjeong-dong in South Korea. Bobby, on the other hand, took a case study for a millennial single-family living at the Gading Serpong complex, Tangerang.
The concept design produced by Stephanie is based on the integration or connectivity of one place to another.
Stephanie said, “The people living in this city are mostly elders and the buildings are old as well, making it an unpopular place to live in among youth. Therefore, I am doing an urban regeneration project. I make three proposals: First is urban farming because the locals love to sell fruits and vegetables from their garden; Second is a textile museum because this area was previously a textile industry; Third is a pedestrian walk zone.”
The concepts of her three proposals of public spaces have their important characteristics, which are integrated with surroundings, promotion of locality, and sustainability. She hopes that her design can help Songjeong-dong city rejuvenate and to answer any existing problems.
Bobby Wijaya, on the other hand, had a focus to answer the problems faced by a millennial single family. The research he has done shows that a wall within a house will become a barrier for families to interact.
Bobby explained, “As we know, generation Z’s are intimate with their technologies. This makes them independent and individualistic. According to my research, a wall in a house is a factor that causes the individualistic emergence. From that, I try to design a home that allows one room to be viewed from another room. Therefore, it is easier to access and allows family members to have more interactions.”
All of the students’ work is guided and supported by their instructors. For example, support comes in the example of collaboration between UPH Architecture and Soongsil University from South Korea. Students of UPH Architecture were invited to visit and create designs for remote cities of South Korea.
Students also receive support through UPH networking with professional architects. These professional architects were at the exhibition to review every student’s work. Therefore, students are enriched academically and in networking in their fields.
baca juga:
Arsitektur: Info Kuliah, Prospek Kerja, hingga Profil Alumninya



